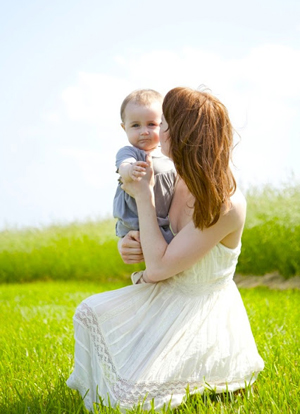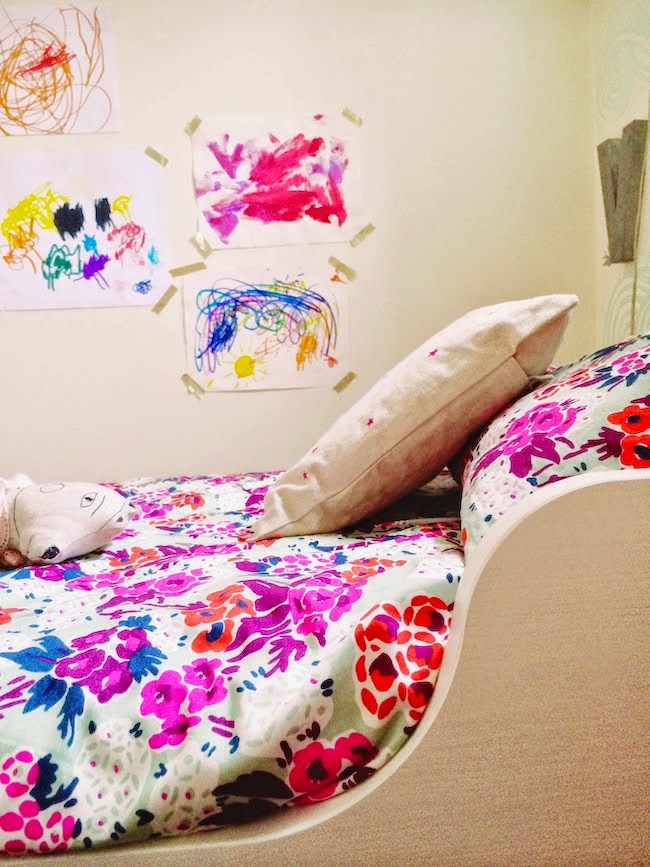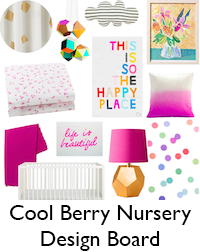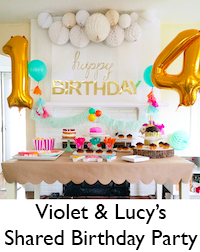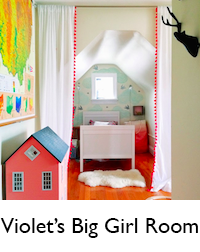As soon as we laid eyes on our tiny 1930's Tudor-style home we fell in love with its character, charm, and potential. We still have a long way to go, but we're slowly making our tiny house into a cozy home for our little family.
Here are a few of the before and afters that we've tackled so far on our teeny-tiny budget:
Kitchen:
In the kitchen we've painted the walls and cabinets, changed out the dated lighting in favor of classic schoolhouse pendants, installed new hardwood floors, a new farmhouse sink, butcher block counters, a wood plank backsplash, and added art and accessories. To read more about the kitchen click here.
When we bought our home, we knew one of the first things we wanted to do was to rip out the wall dividing the tiny living room from the itty bitty office to create a living/dining space. Unfortunately, the fact that it was old plaster and load-bearing put a damper on our sledgehammer-wielding wishes, but we soon remedied that with a tax credit and a general contractor. (You can see more posts about the dining room here.)
The office came to us complete with drop ceiling, fluorescent lighting, stained old beige carpet, dingy walls that hadn't seen paint in decades, and the absolute cheapest, flimsiest door you've ever seen (and it didn't even close!)
And the space formerly used as a living room was so small that a tiny settee was the biggest piece of furniture in the space.
Nursery
The nursery previously belonged to a ten-year-old boy who apparently loved orange, sports borders, and using really sticky adhesive pads to attach billions of bulletin boards to his walls. We added beadboard, replaced the vinyl floors with hardwood, painted, and added trim. (You can read more about the nursery here).
The previous owner used this space as a dining room, but we found a formal dining space didn't work with our lifestyle. Since it's become a sitting room/office/play space. (You can read more about the family room here).
In our bedroom we ripped out ugly old stained carpeting, found green asbestos tile, and covered over it with new wood flooring. We gave the walls a fresh coat of white paint and are planning to install new lighting and create a wooden headboard. (You can read more about the master bedroom here).
Main Bathroom
The main bathroom was a mess of dirty old vinyl flooring, a peeling bathtub surround (probably the cheapest fiberglass you could find - it was practically cardboard), and an animal print bathtub border. (You can read more about the bathroom here).
Violet's room was another animal print nightmare, with bordello-red walls when we moved in. It had wall-to-wall zebra print carpeting and an animal print purse border. We, of course, removed anything that resembled a hide, painted, installed new wood floors, ripped out an awkwardly-shaped closet and built a new one, added new trim, and generally patched and smoothed the walls. (You can read more about Violet's room here.)
Before:
After:
Backyard/Patio
Sorry no before shots, but this space wasn't too bad to begin with. We just removed some of the privacy fence so that we could actually see into our yard and added some furniture and greenery. We also planted the weeping cherry that you can see in pictures below.Thanks for visiting! We still have a long way to go, so stay tuned! xo, Lauren




