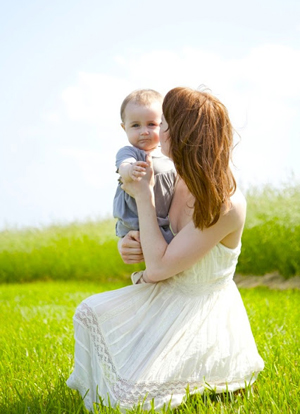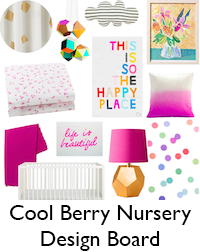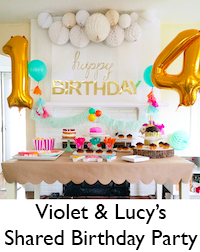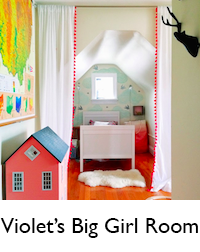We were hoping to have the same luck with this room as we did with the family room, but unfortunately no such luck. Beneath this carpet was there was simply subfloor - no hardwood, just particle board. Which meant that we could even lay wood floors directly on top. Particle board is too brittle to hold the nails properly, so we had to lay down a whole new layer of subflooring.
Here's the room with a fresh layer of plywood, and you can see our paint samples as well (sorry mustard color - you just weren't doing it for us). We were looking for a blue/green/gray hue of some sort. I think the one we ended up going with (Behr Juniper Breeze) is the bottom left square:
After painting, Kev added a silicon vapor barrier on top to protect the wood from moisture in the subfloor, and although the dog smell seemed to vacate the premises along with the carpet, we figured it couldn't hurt to have some extra layers between us and any potential odors that could rear their ugly head!
That shot looks so clinical to me - glad that wasn't the end result! I'm excited to say that I helped with installing the wood floors! I've helped Kevin choose and line up the pieces before, but this time I also used a mitre saw to trim the wood down to size and even used the nail gun once or twice! I've always been jealous that I wasn't taught how to do these things (being a girl and all), and I love learning. It's not fun having all kinds of ideas in your head and having to rely on someone else to execute them. Here's a not-so-great photo of the wood floor installation in-progress:
I haven't had a chance to take a photo of the full space, but here are a couple of photos from my Instagram feed to give you the idea:
(They were playing mama and baby bird and this was their "nest")
We don't have a ton of furniture for this space yet - going from a small house to a larger one means we have some shopping to do! For now on this side of the room we're using this IKEA table (actually part of our desk that didn't quite fit in the office) and my old piano that my parents sent over as a Christmas gift. I don't think either will stay in this location, but currently this is where they landed.
I have to say it's kind of crazy having actual options as far as furniture placement. In the old house, the size and layout of the rooms didn't leave much space for creativity - there were certain places a sofa or table would fit, and that was that. So this whole concept of space planning is fairly new to me. I thought I'd be thrilled to have these big rectangular spaces to fill, but my mind is actually kind of reeling from the possibilities! Anyway, we're super excited to have banished carpet from the premises and our noses are breathing a sigh of relief for sure! Stay tuned for more to come! xo, Lauren


















































