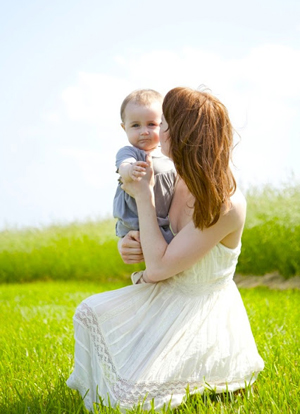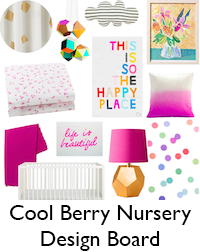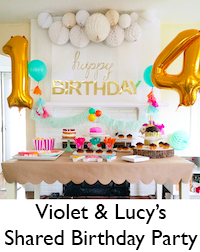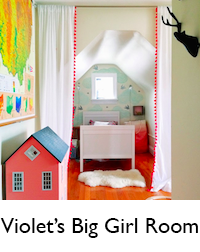Other than enjoying summer, we've been working hard on a few projects around the house. We'd still like to find something a little bit bigger, so we'd like to get the house on the market sometime in the next few months. It's definitely difficult to find the time with two kids, grad classes, writing, and generally enjoying life, so the progress is slow but we're getting there. Finishing the kitchen is one of the biggest things on our list - we hear all of the time (thanks HGTV) that kitchens are key to selling a home.
The last time that you saw the kitchen, it looked a little something like this:
We had painted the upper cabinets, door and walls, freshened up the decor, and added some shiny new
schoolhouse pendants. The plan is to add new
cabinet hardware, paint the lowers, install wood flooring, add butcher block counters, add one of IKEA's farmhouse sinks (which is currently on backorder and may never come back in stock in North America due to a manufacturing issue...*wah wah* Anyway, that's another story for another time...unless you have an IKEA DOMSJO single bowl sink that you don't mind parting with!), and a install a new faucet.
In these photos I know that the floor doesn't look too terrible, but in real life the white laminate was absolutely impossible to keep clean. I tried scrubbing it with every floor cleaner imaginable, using Soft Scrub on it, Magic Erasers - you name it, I probably tried it. Plus it was ripped up in a couple of spots from an incident that occurred when moving the fridge. When we installed wood flooring in the rest of the house we had purchased enough for the kitchen as well, but were dragging our feet on putting it in because we were worried about how big of a job it might be. The kitchen had a billion layers of floor and subfloor, plus we thought that the bottom layer might be asbestos tile, which we did
not want to disturb. After a lot of deliberation, we successfully glued wood flooring on top of the asbestos tile in our bedroom, so we decided to go the same route with the kitchen.
I took the kids to my parents for an overnight stay while Kevin and his dad went crazy ripping up the existing flooring. It looked a little something like this:
Pretty, no? Until they got down to the lovely bottom layer:
They only did half of the floor at first because we had no where else to put the dishwasher, stove, and refrigerator. After finishing that half of the room, the kitchen looked a little something like this:
The flooring is now finished, but I have yet to snap a decent photo of it! I'm going to try to take on today and share it with you tomorrow. Fingers crossed that we have a nice sunny day for my trusty iPhone to work its magic lol! (What I wouldn't give for a new camera!)
xo, Lauren



































