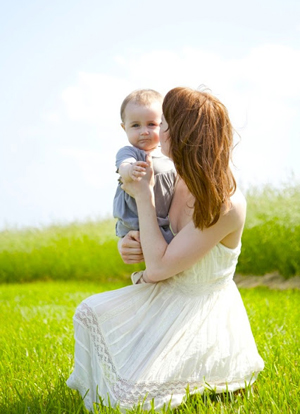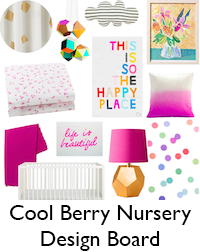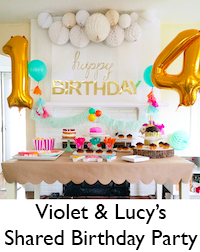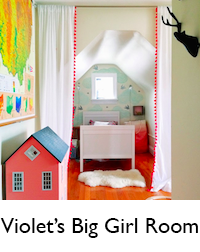I wanted to get photos of the house empty - before we moved any of our furniture in, but the moving company was scheduled to come super early, so I didn't think I was going to be able to pull it off. Luckily my dad saved the day! While I was busy bubble wrapping back at the old house, he snuck in and snapped some quick shots. Here's the first floor in all it's glory:
The Living Room
Imagine this room paired with the fantastic scent of dog urine to complete the experience. We didn't smell a thing when we toured the house, but after we moved in? Let's just say we closed this room off and didn't use it at ALL for the first few weeks. It's a formal living room, which we've never really had before. On the other side of the wall on the right of the photo is the family room. We have potential thoughts of removing the wall entirely, or even just creating a doorway/walkway of some sort to tie the two spaces together. Or we might just keep it as is. A big question mark on this one.
Here it is from the opposite angle I love the French doors and the big windows (that are so sadly hidden by the most unfortunate maroon drapes) and that's about it. The carpet, paint color, window treatments, and hopefully *smell* will all go.
The Family Room
Dark. Wood. Paneling. It's super thick, solid wood. We eventually want to tear it out and potentially drywall (or I love me some of that Chip & Joanna shiplap), but for now we'll probably just paint it, rip out the carpet, and most likely even paint the fireplace. I also despise the textured ceiling, but, again, we may have to live with it for a while.
And the other side of the room:
Super excited about those doors that lead right onto the patio (which also needs a TON of work.) Luckily this carpet only has a mild urine scent, although it is CAKED in dog fur.
Half Bath
I'm super excited about having a half bath on the first floor! NOT super excited about the sponge-painted walls or faux gold-leaf ceiling. I also want to eventually replace the vanity and mirror.
The Dining Room
Another first for us: a formal dining room. There is a wall that separates the space from the kitchen, We want to see how the whole formal dining concept works for us, but there's potential to remove the wall and make one big space if we want to. At least this space has hardwood floors!
The Kitchen
I already miss my tiny little kitchen terribly. That was the hardest space to say goodbye to, since it was the one we had most recently finished. My farmhouse sink! Painted cabinets! Hardwood floors! :*( Sob. I do love having more space in the kitchen though, and someday I hope that this will be my dream kitchen!
I'm not a huge fan of this island in particular, but I do love that we have one! I have a plan to modify it to feel more us. The former owner was nice enough to leave these stools behind, so we're using them for the time being:
This are really makes the kitchen feel more spacious, and I love how it connects the kitchen with the patio/backyard. I can really see the girls playing in the yard so easily from this space, and it's really really amazing:
Here's another view of the island, with a shot of the crackle-texture wall that is behind it. At first this wall was a big question mark for us, as we weren't sure how to cover up/get rid of this texture, but the other day a light bulb went off, and we've got big plans for this baby now! The closed door in the photo leads to a partially finished basement (AKA toy heaven):
The Laundry Room
A big selling feature for me was the fact that this house has a laundry room on the first floor. A real, dedicated laundry room! Instead of the corner of a dungeon basement with incredibly precarious, narrow stairs! Life. Changing. To the right here is the door to the garage, and you can't see it in this photo, but to the left is another door that leads out to the patio/backyard area. Oh, and did I mention the storage? Yes, this house actually has it. Again, life changing.
So there you have it! The first floor of our new casa. Now, someone hand me a can of paint please!
xo, Lauren
skip to main |
skip to sidebar
Search
Labels
- a
- A Lovely Find
- A Lovely Shower
- Allergies and Intolerances
- Apartment Therapy Family
- Art
- Art Projects
- Arts and Crafts
- Artwork
- Baby
- Baby No. 2
- Baby Products and Gear
- Baby Wish List
- Baby-Led Weaning
- Babywearing
- Back Room
- Bath
- Bedding
- Beekeeping
- Before and After
- Big Girl Room
- Birth
- Blog Love
- Blogging
- Books and Reading
- Bottles Sippy Cups and Pacifiers
- Breastfeeding and Weaning
- Child-proofing
- Cleaning + Organizing
- Color Inspiration
- Crawling + Walking
- Cribs and Kids' Beds
- Decor
- Design
- Diapering + Potty Training
- Diapering and Potty Training
- Dining Room
- DIY
- Dollhouse
- Dolls
- Dolls + Dollhouses
- Etsy
- Family
- Family Photography
- Family Room
- Family Traditions
- Fashion
- Featured Blogger
- Food
- Freebies
- Friday Favorites
- Get the Look
- Gift Guide
- H-Haus
- Hand
- Handmade
- Holidays
- Holidays and Seasons
- Home
- Home Products
- House Hunting
- Idea
- Idea Boards
- Inspiration Photos
- Kids' Products
- Kids' Rooms
- kitchen
- Laundry
- Life Love Lately
- Lighting
- Little Style
- Living Room
- Lovely Links
- Lovely Little Party
- Lovely Little Room
- Lovely Little Style
- Lovely Little Things
- Lucy
- Lucy's Room
- Marriage + Relationships
- Master Bedroom
- Mini Meals
- Mobiles
- Mom Guilt
- Moment for Me
- Money
- Monthly Photos
- Motherhood + Parenting
- Motherhood and Parenting
- My Everyday
- Nursery
- Nursery Update
- Ornaments
- Outdoor Living
- Paper
- Parties and Celebrations
- Patio
- Pets
- Photography
- Pinspiration
- Play Kitchen
- Playhouse
- Pregnancy
- Pregnancy + Maternity
- Printables
- Real Kids' Rooms
- School Days
- Shopping
- Sisters
- Sleeping + Napping
- Sleeping and Napping
- Small Space Living
- Solids
- Storage + Organization
- Style
- Technology
- Teething
- The New House
- Toddlerdom
- Toddlers + Kids
- Toys and Play
- Travel
- Violet
- Violet's Room
- Weddings
- Workspace

























I'm excited to see the transformation. I hope this means more updates from you - missed your style & point of view on the internet!
ReplyDeleteHow exciting! And how much work to do! My house was built in 1850, with an in-law apartment that was split off in the 1960s (so they did things like "oh, yeah, a drop-tile ceiling with office-style lighting in the kitchen is cool"). We moved in two years ago and still have so much to do, but we're slowly chipping away at the list. I'm looking forward to watching it unfold!
ReplyDeleteYou must be loving all that space!! A first floor laundry is the stuff dreams are made of. I feel you on the faux finishes - our house has those in almost every room - with tons of painted floral garland to boot. Here's to a paint party in 2016!!
ReplyDeleteSo exciting! I'd say to deal with that ceiling texture as soon as possible - it's one of those things that just gets harder and harder to deal with the longer you wait (and unpack more!) What great potential!
ReplyDeleteThis house oozes potential! Very exciting for all of you and i'm sure the ideas are roaming all through your head.
ReplyDelete